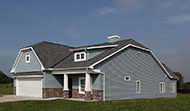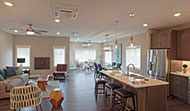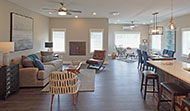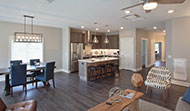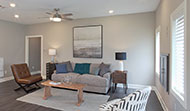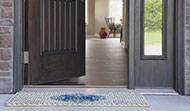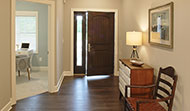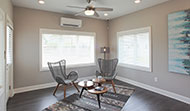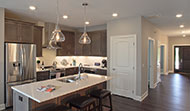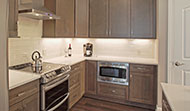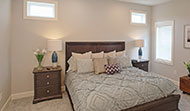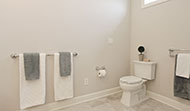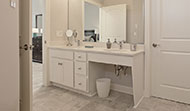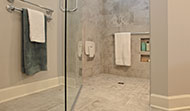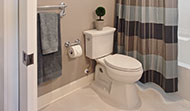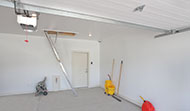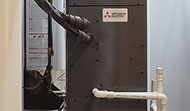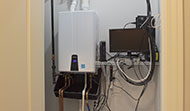
3569 Coopers Trail by Sareth Home Builders FOR SALE!
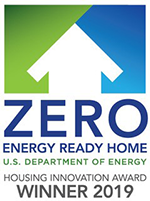 Sareth Builders' 3569 Coopers Trail home has been selected as a U.S. Department of Energy’s 2019 Housing Innovation Award Winner as part of the DOE Zero Energy Ready Home program. This honor puts this home in a distinct category, one that is reserved for only the best of the best builders, leading the Zero Energy Ready Home movement. DOE Zero Energy Ready Homes provide a superior homeowner experience with outstanding levels of energy savings, comfort, health, and durability. Zero Energy Ready homes like this Sareth home at 3569 Coopers Trail, are high performance homes so energy efficient that all or most annual energy consumption can be offset with renewable energy making it truly a home of the future. Learn more about Zero Energy Ready Homes here!
Sareth Builders' 3569 Coopers Trail home has been selected as a U.S. Department of Energy’s 2019 Housing Innovation Award Winner as part of the DOE Zero Energy Ready Home program. This honor puts this home in a distinct category, one that is reserved for only the best of the best builders, leading the Zero Energy Ready Home movement. DOE Zero Energy Ready Homes provide a superior homeowner experience with outstanding levels of energy savings, comfort, health, and durability. Zero Energy Ready homes like this Sareth home at 3569 Coopers Trail, are high performance homes so energy efficient that all or most annual energy consumption can be offset with renewable energy making it truly a home of the future. Learn more about Zero Energy Ready Homes here!
Sareth Builders Expertly Crafted 1,894 sf* Custom Home:
Designed to be extremely comfortable, energy efficient and durable. Home Energy Rating Score (HERS) 36****
*All sizes & dimensions stated are approximate only
** Conditions apply to tax abatement and Amherst Schools
*** Included “Aging In Place/Accessibility/Universal Design” features may be suitable for certain occupants with limited or impaired mobility. Our intent in design is to aid in ease of ambulation for some occupants. No guarantee of convenience or safety is stated or implied and the home may not be suitable for many people with current or future physical conditions or ambulation limitations.
**** HERS Score is a modeled predictor of energy efficiency only and Is not a guarantee of energy savings. Energy usage/saving are entirely dependent on occupant behavior and other factors. Sareth Builders, LLC makes no prediction, representation or guarantee of Energy Savings or associated costs.
Click here for more details!
- 3 Bedroom, 2 Bath, Open Floor Plan
- Up to 15 Year Tax Abatement & Amherst Schools**
- Private Cul-De-Sac Neighborhood
- Energy Star Certified Home (3rd Party Verified)
- Zero Energy Ready Certified Home (ZERH/3rd Party Verified) Winner 2019 United States Department of Energy (DOE) ZERH Home Innovation Award
- Aging-In-Place Accessibility Features***
- 6 Camera Expandable DVR Alarmed Security System Including Motion Sensors and Central Station Monitored Alarm with Smart Phone Monitor Capability (subscription required)
- 4 Exterior LED Spotlights with Motion Sensors
- Custom 42” Cabinetry
- Custom Tiled Backsplash
- Under Cabinet LED Task Lighting
- Quartz Countertops
- Island with Under Counter Seating for Four, Stainless Steel Double Bowl Sink with Disposal & Arc Pull-Down Variable Spray Fixture
- Upgraded Stainless Steel Appliances Including French Door Refrigerator with Ice & Water in Door (Bottom Freezer), Double Oven Range with 5 Burner Glass Cooktop, Under Counter Built-In Microwave, Quiet Low Decibel Dishwasher, Powerful Exhaust Hood with LED Down Lighting
- Pantry with Storage
- Large 16’ X 14.5’ Bedroom with 2 Privacy Transoms Allows Natural Day Light, Deep Pile Carpet, Built-in USB Ports, Ceiling Fan, Privacy Sound Insulated Wall Adjacent Great Room, Large Walk-in Closet with Linen Storage, Separately Zoned Heating/Cooling
- Luxury Bathroom with Custom Tiled Curb-less Shower (No Threshold Allows Easy Access), Fold Down Seat, Shampoo & Ladies Shaving Nook, Rain Shower Head with Adjustable Hand Held Spray, Towel & Weight Supporting Grab Bars Throughout, Adult Height Elongated Toilet with Soft Close Lid, Occupancy Sensor Operated Bath Fan, Multiple LED Lighting Throughout, Double Mirrored Vanity with Quartz Counter Top & Accessible Fixtures
- Large 22’ X 22’ Garage
- 18’ Extra Wide Insulated Door with Smart Opener and Programmable Keypad
- Side Entry Door & Walkway
- Attic Storage with Lighting & Retractable Stairs
- Hot & Cold-Water Bibs
- Pre-Wired for Future Electric Vehicle Charge
- Insulated Walls Approx. R20
- Multiple Electric Receptacles
- 2 Transom Windows Allow Natural Lighting with Privacy
- Large Great Room with Concealed Built-In Wall Storage Prepped for Future Flat Panel TV Above, Ceiling Fan, LED Ceiling Lighting with Dimmer Control, Open to Kitchen & Dinning area
- Sunroom with Ceiling Fan, LED Ceiling Lighting, Separately Heating & Cooling Zoned
- 2nd Bath Includes Granite Vanity Top, Shower/Bathtub Combo, Humidity Sensor Automatically Controls Bath Fan, Privacy Transom Window Allows Natural Light
- Multiple Large Storage Closets Throughout Home
- 18’ Extra wide driveway
- Minimal Clearance Entry at Garage & Front Doors
- Large, welcoming covered front porch with maintenance free vinyl shake & stone siding. Overhead LED lighting with programmable timer
- AZAK Maintenance Free Trim and Columns
- 50-year GAF Roof Shingles
- 3 electric receptacles, 2 hose bibs
- Rear Patio with Overhead LED Soffit Lighting & Programmable Timer
Designed to be extremely comfortable, energy efficient and durable. Home Energy Rating Score (HERS) 36****
- 9’ Ceilings Throughout
- Low VOC Paint Throughout
- Easy Clean Low E Casement Windows with Attached Operable Blinds
- 5/8” Drywall Throughout Entire Home All Walls & Ceilings
- Custom Insulated Entry Door with Multi-Point Locking Mechanism
- Solid Core Interior Doors
- R31 Exterior Walls Consisting of 2X6 Advanced Framing, Cellulose Insulation, 2” Continuous Foam Board Insulation Applied over Exterior OSB. R60 Attic Cellulose Insulation, Raised Heal Energy Trusses Allow Consistent Insulation Depth & R Value
- Entire Sub-Slab R10 Foam Board Insulation & 15 Mill Vapor Barrier
- HVAC: Mitsubishi Super Efficiency Mini Split Heating & Cooling. Multiple Zones with Programmable Thermostats.
- Tankless Hot Water Efficiently Heats & Delivers Hot Water Expeditiously
- Energy Recovery Ventilator (ERV) Delivers Continuous Conditioned Clean Fresh Air.
- Most Doors 36” wide with Lever Handles for Easy Access and Use
- LED Pathway Receptacle Lighting Allows Safer Nighttime Navigation
- Extra Wide Hallways & Increased Distance Between Kitchen Appliances and Island Provides Greater Accessibility & Convenience
- Bathrooms Provide Turn Around Space for Wheelchairs & Walkers
- Large Laundry Room with Utility Sink & Under Cabinet Lighting is Designed for Accessibility and Convenience
- Family “Drop Zone” at Mudroom Entrance Features Custom Built-in Bench Seat with Storage & Durable Quartz Seat/Top, Upper & Lower Custom Storage Cabinetry with USB Charger and LED Under Cabinet Lighting
- Solid Surface LVP Flooring Throughout Main Living Areas
*All sizes & dimensions stated are approximate only
** Conditions apply to tax abatement and Amherst Schools
*** Included “Aging In Place/Accessibility/Universal Design” features may be suitable for certain occupants with limited or impaired mobility. Our intent in design is to aid in ease of ambulation for some occupants. No guarantee of convenience or safety is stated or implied and the home may not be suitable for many people with current or future physical conditions or ambulation limitations.
**** HERS Score is a modeled predictor of energy efficiency only and Is not a guarantee of energy savings. Energy usage/saving are entirely dependent on occupant behavior and other factors. Sareth Builders, LLC makes no prediction, representation or guarantee of Energy Savings or associated costs.
Click here for more details!


